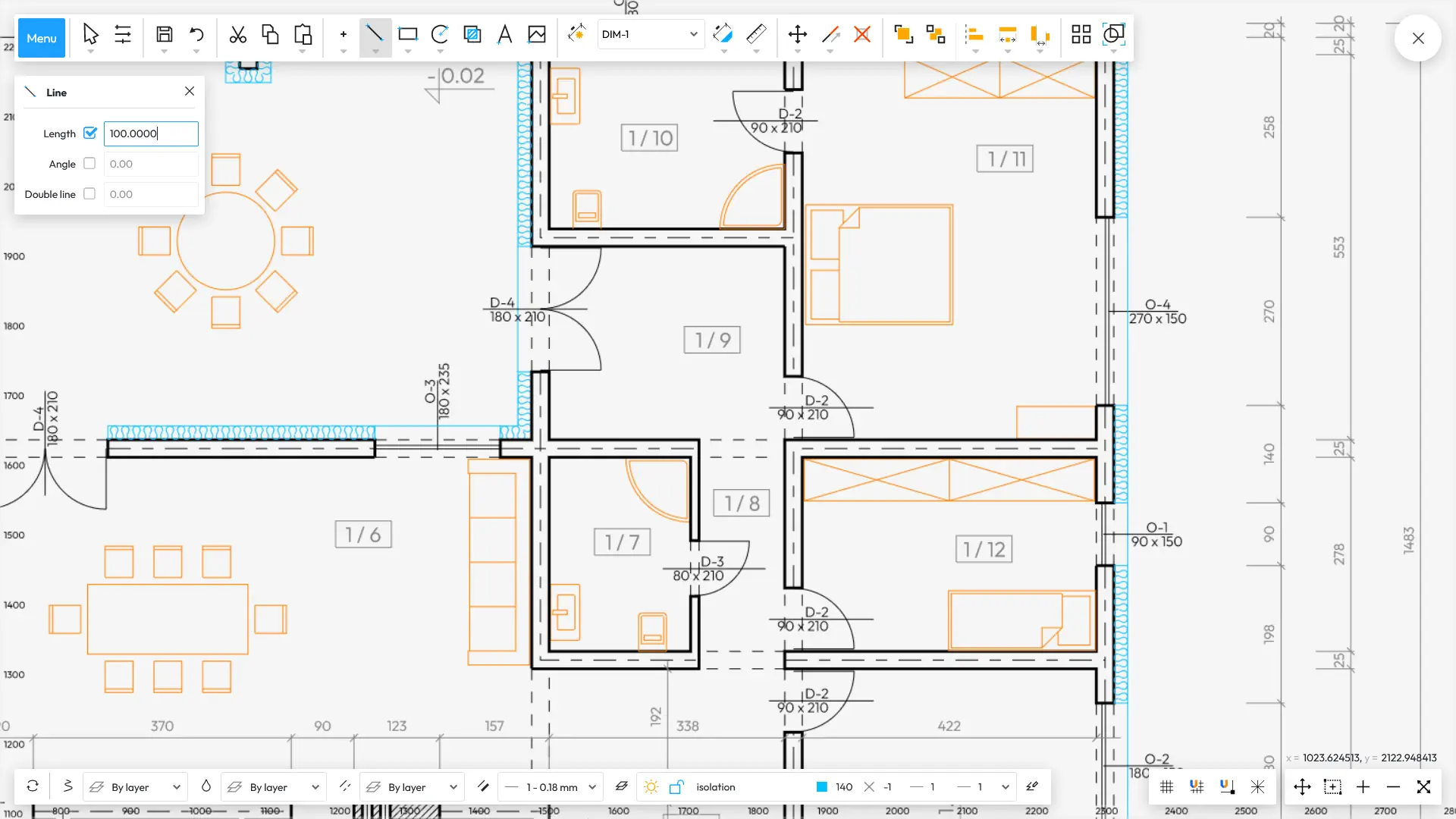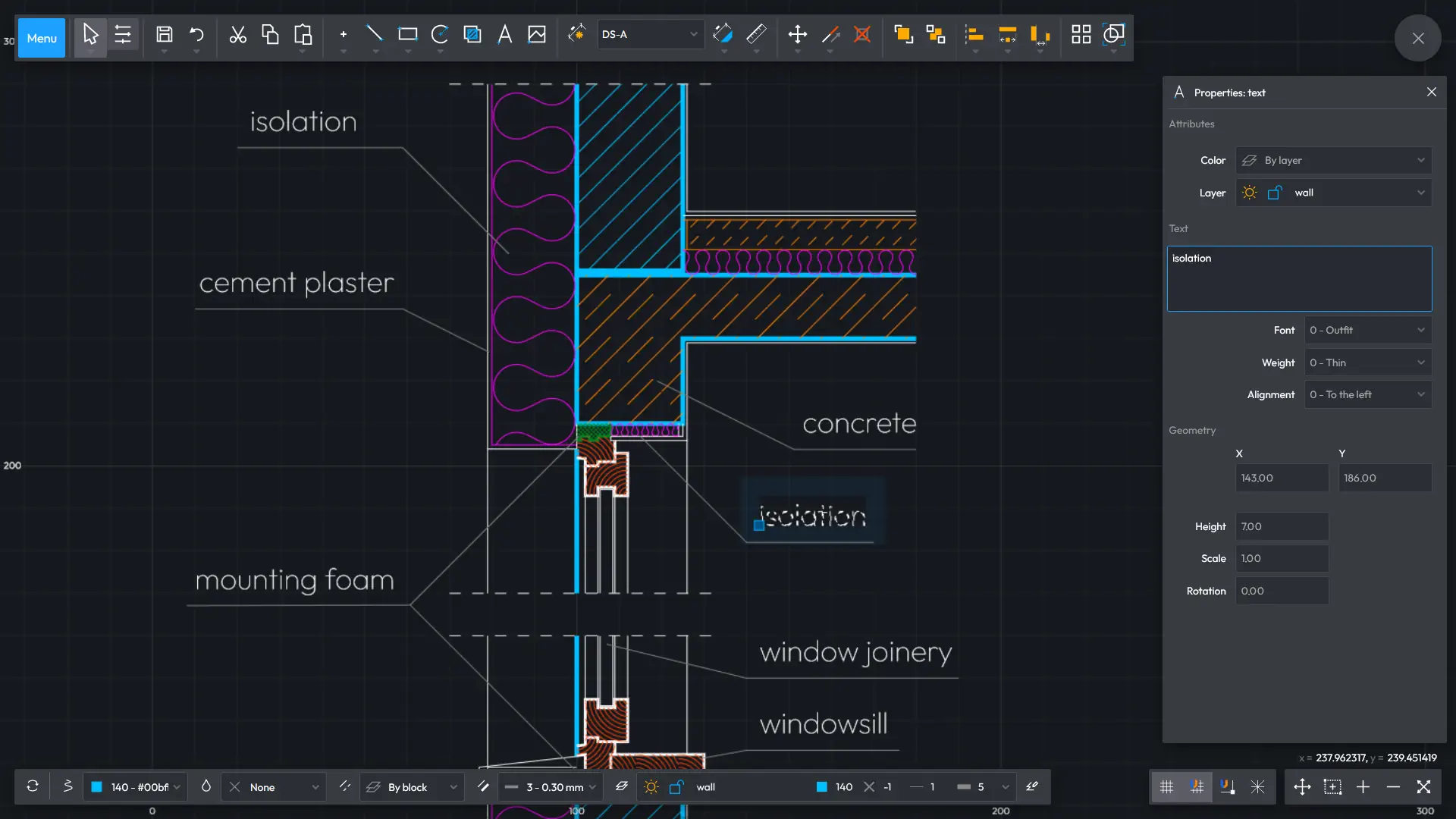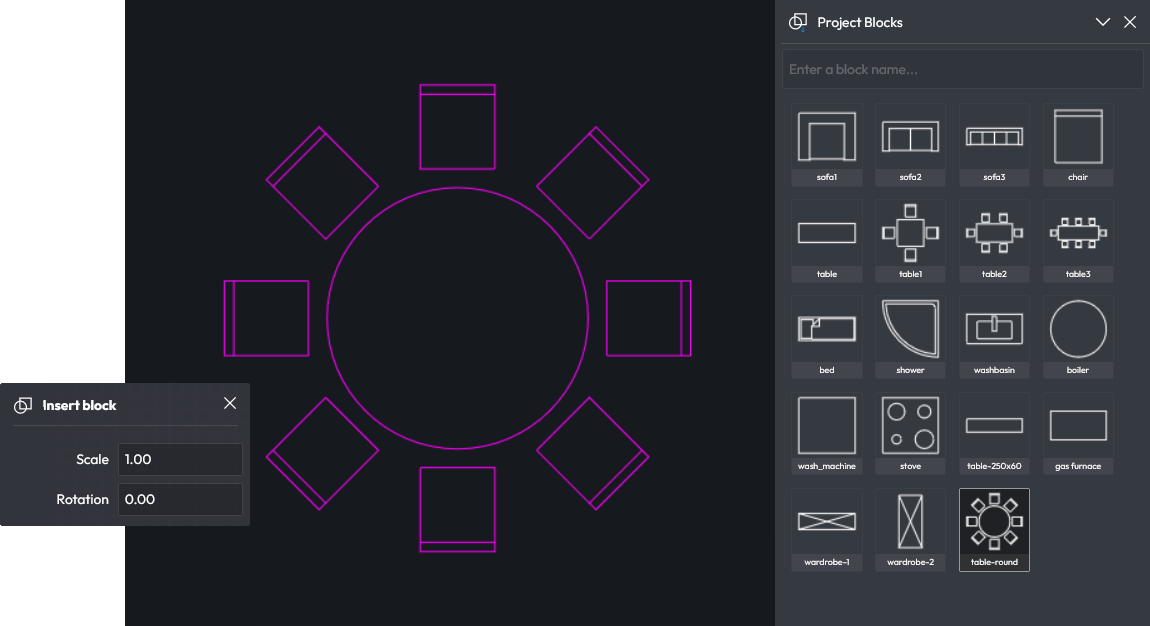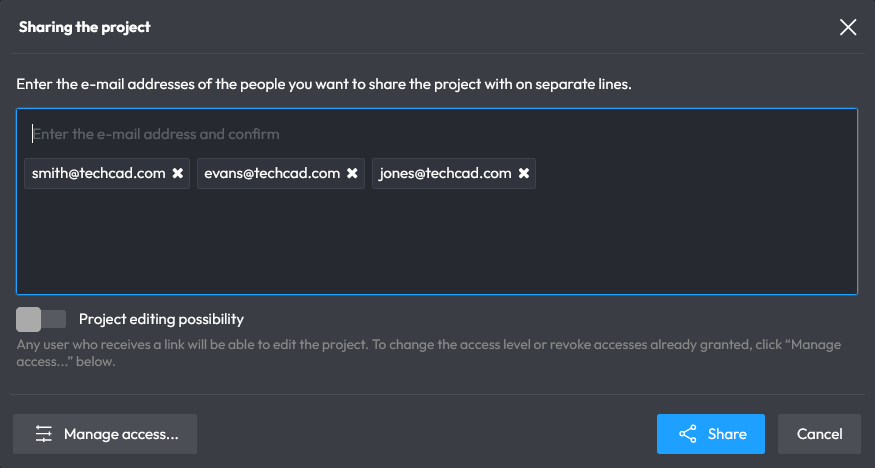
Intuitive app for creating technical documentation for any industry.

Thanks to our app, you can design, for example:
You can share and showcase each of your designs online, save them in PNG or SVG format for later incorporation into technical documentation.
Thousands of ready-made symbols to accelerate your work.

Accelerate the creation of technical drawings using symbol libraries for any of the following industries:
Every library is available free of charge via the subscriptions on offer. You can either disable libraries you do not intend to use or create a custom library using the existing symbols.
Invite, collaborate, share and track changes.

Designed for the collaborative development of sophisticated technical drawings – tools and features such as direct uploading, sharing and merging designs.
All your drawings can be accessed via the cloud. You can open, showcase or even edit them from wherever you are. All you need is a web browser.
Utilise comments and revision clouds. Share your valuable comments and get feedback from colleagues.