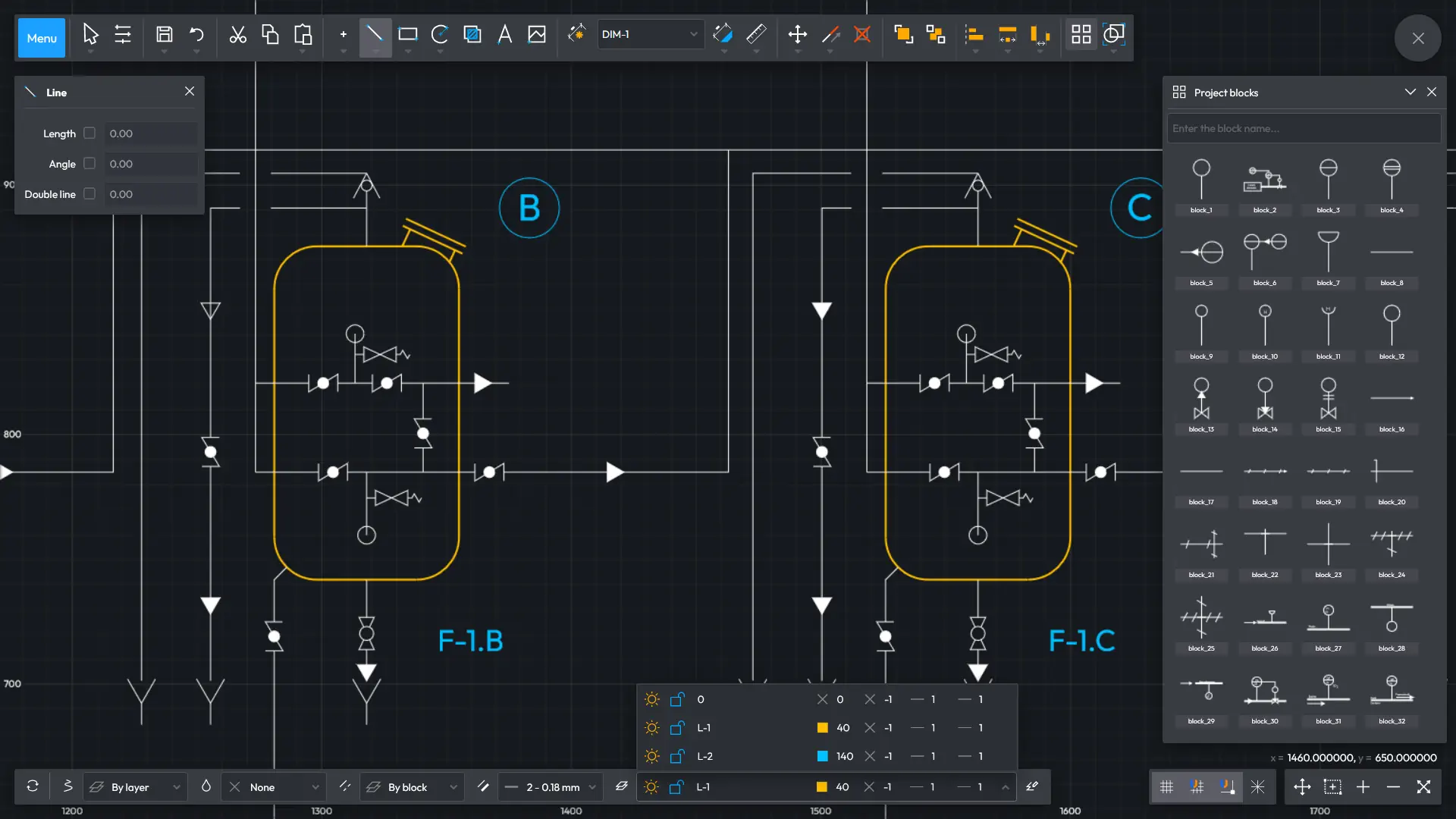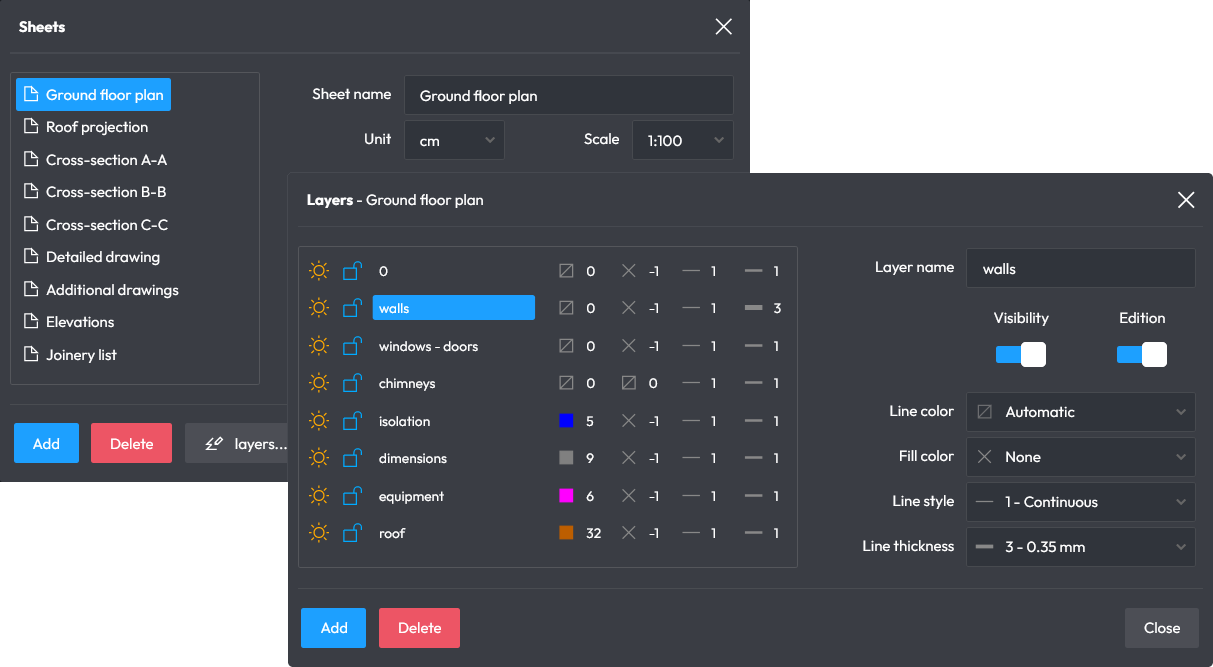Powerful tool for designing sanitary and electrical systems.

Employ ready-made symbol libraries to design gas, central heating, water and sewage or electrical systems.
All symbol libraries are available immediately and free of charge. All it takes is to choose which ones you want to use.
The programme enables the creation of customised symbol libraries. You can create them from scratch or by modifying the existing libraries.
Make use of sheets and layers to make your work easier.

Design complex systems of large facilities quicker. Lay out systems from each floor on separate sheets to make the design clearer.
You can lay out heating, sanitary or electrical systems on a single design. All using layers, each representing one of the systems. You can print, export or share layers of your choice if you are working in a team.