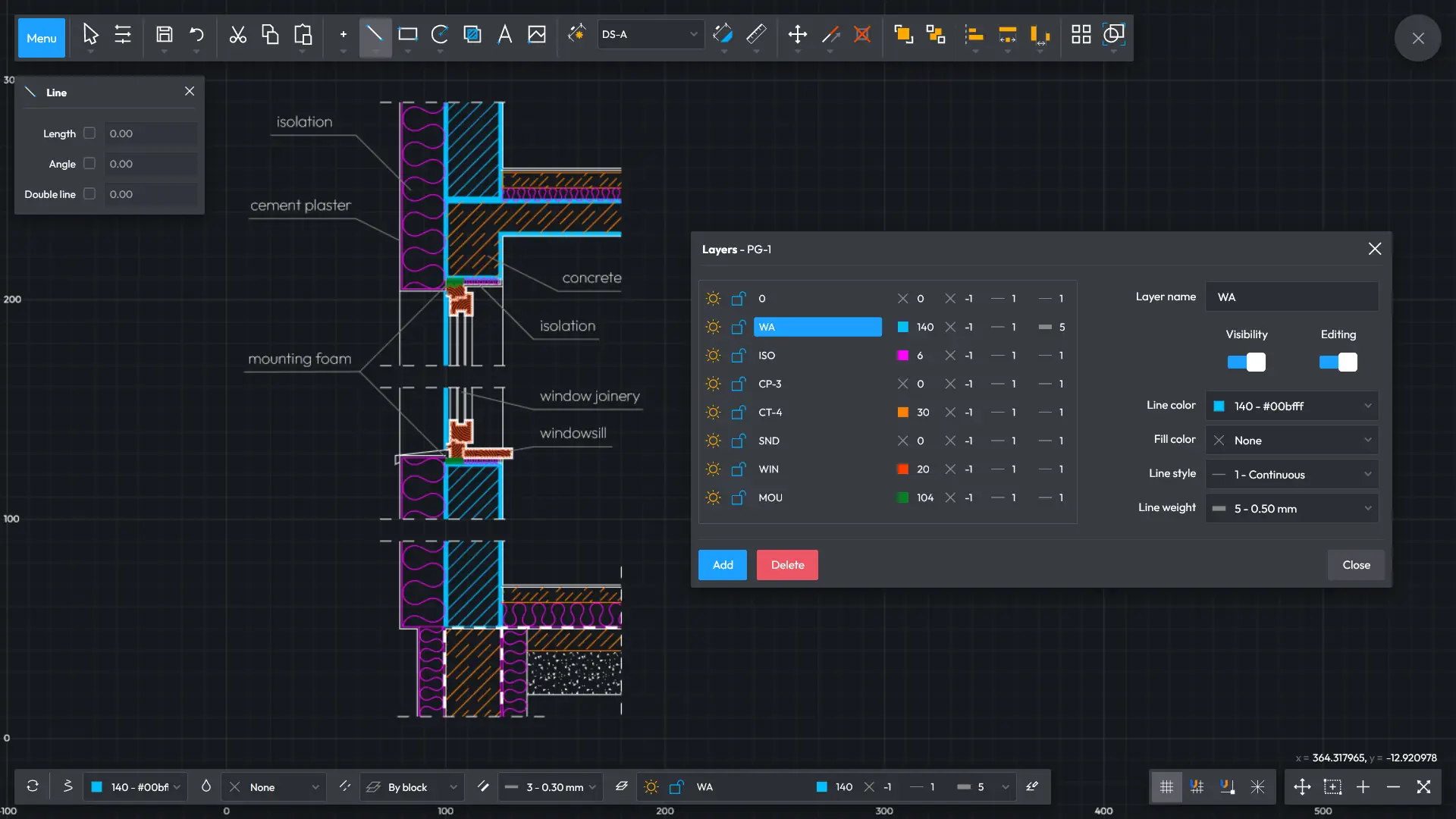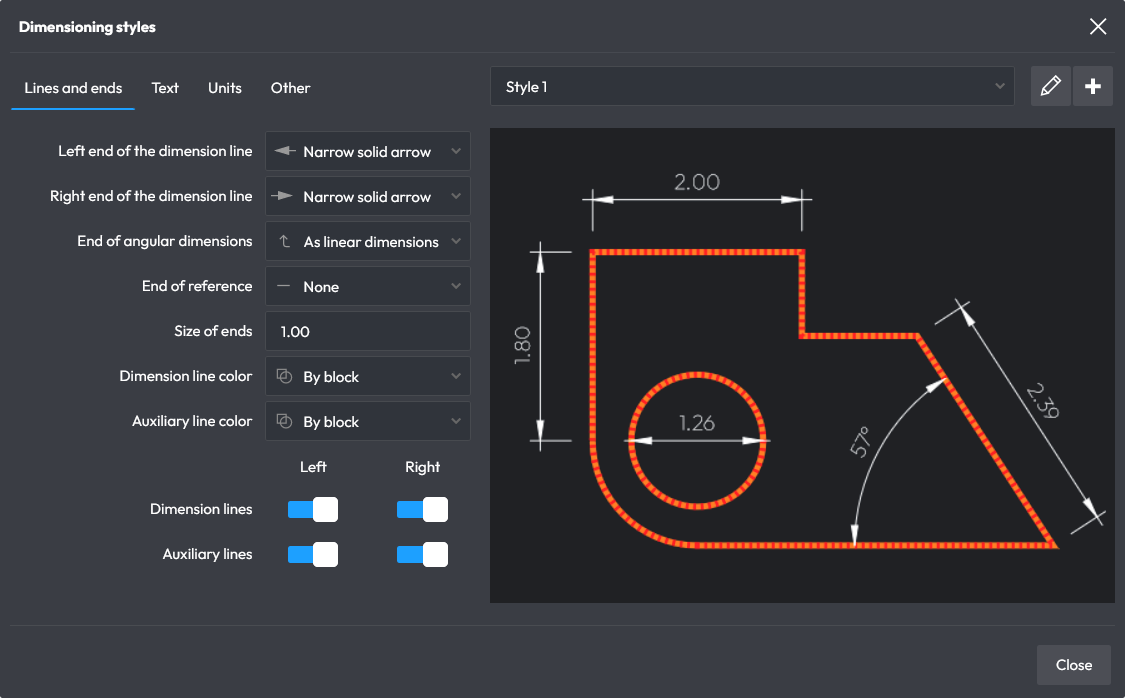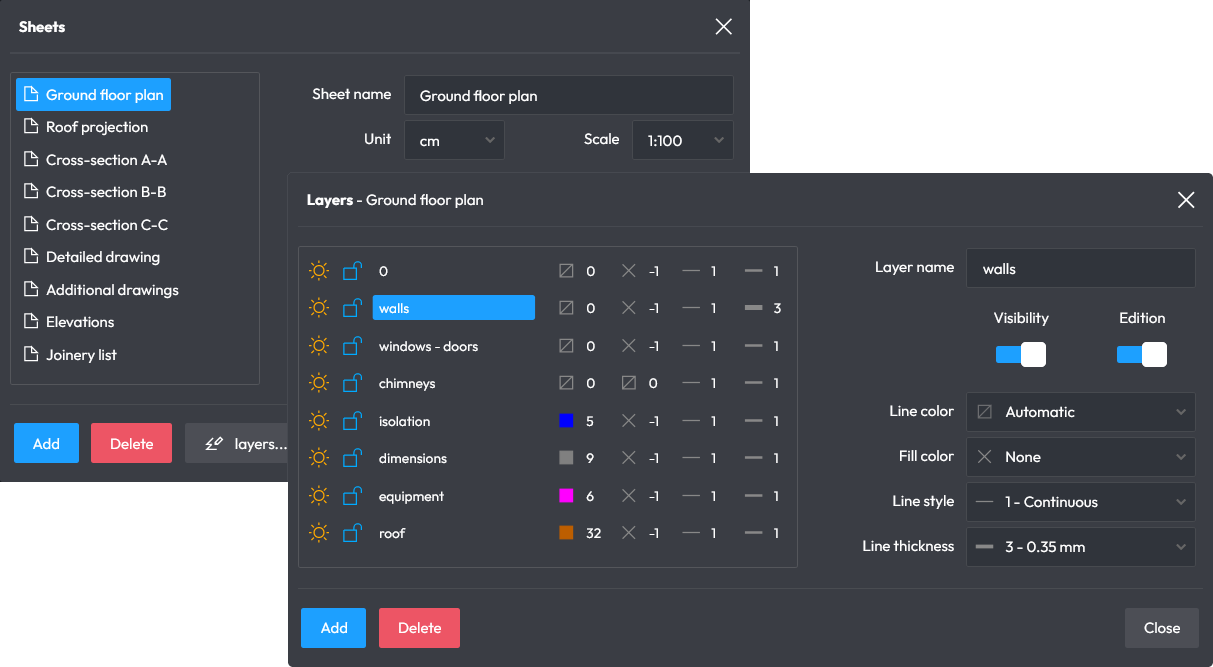Toolkit for productive drafting of construction designs.

Employ precision drafting features to create building plans and cross-sections like a professional. Move, copy, rotate and accelerate your designing.
Create spectacular façade designs. Employ the hatched feature and use dozens of patterns to introduce brick, stone or other finishing touches.
Design building surroundings with libraries of plant symbols, garden equipment or landscaping items.
Advanced dimensioning features and drawing description tools.

Exploit style definition features and accelerate your dimensioning. Customise the attributes of all design dimensions with just one click.
Utilise the available tools: free, horizontal, vertical, baseline and series dimensioning, as well as radius/diameter measurement.
Describe any part of the drawing in a quick and streamlined fashion. Choose from available fonts of different typefaces and thicknesses.
Well-structured technical documentation is a must.

Define layers and accelerate designing with them. You can conceal each layer, lock it from editing or copy it to another design.
In view to make your work more efficient, design can be divided into sheets. Each sheet can show a separate plan, cross-section or elevation.
Each sheet or selected layer can be exported or copied to the clipboard. Doing so enables you to create new drawings using the existing ones.