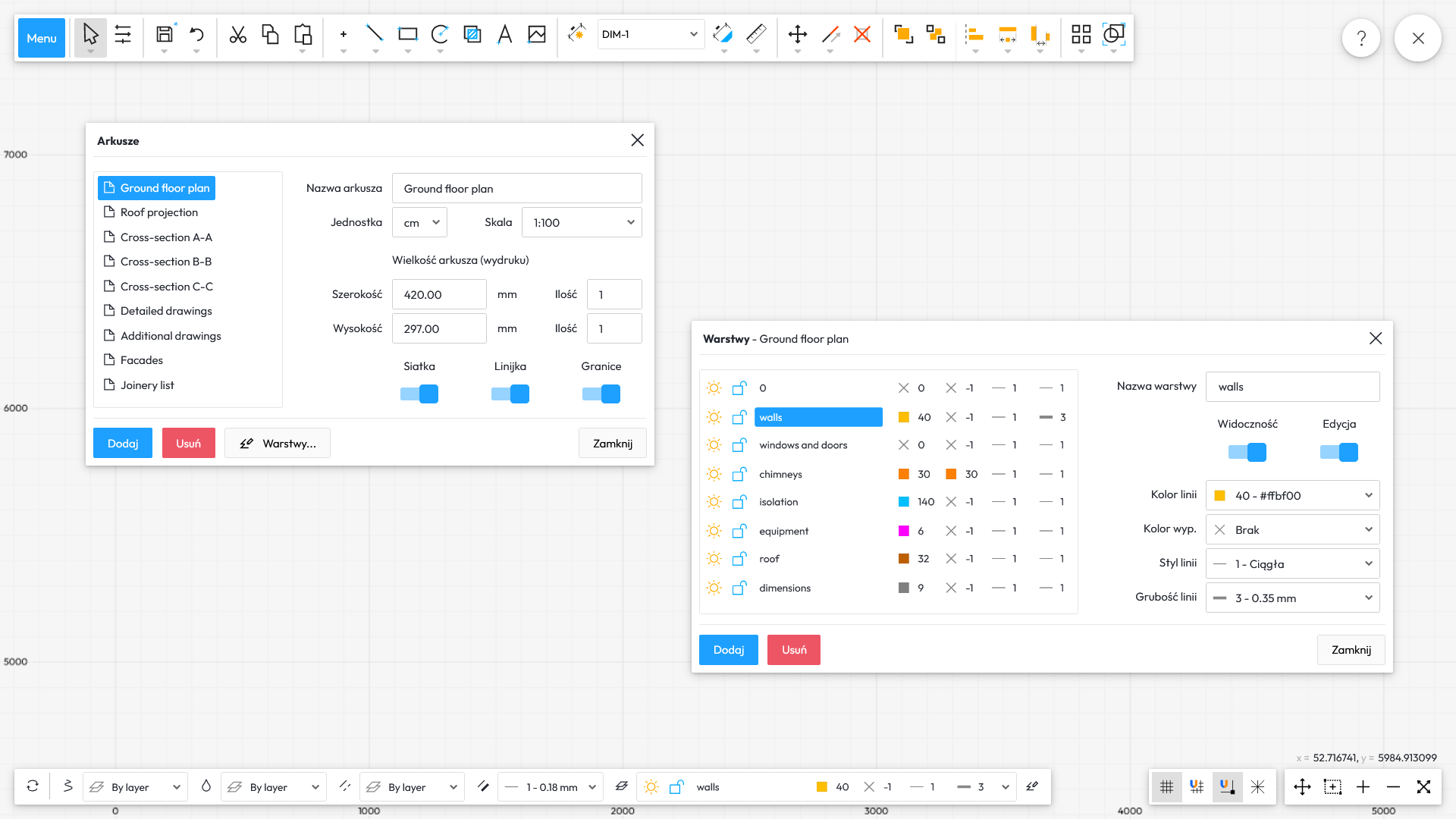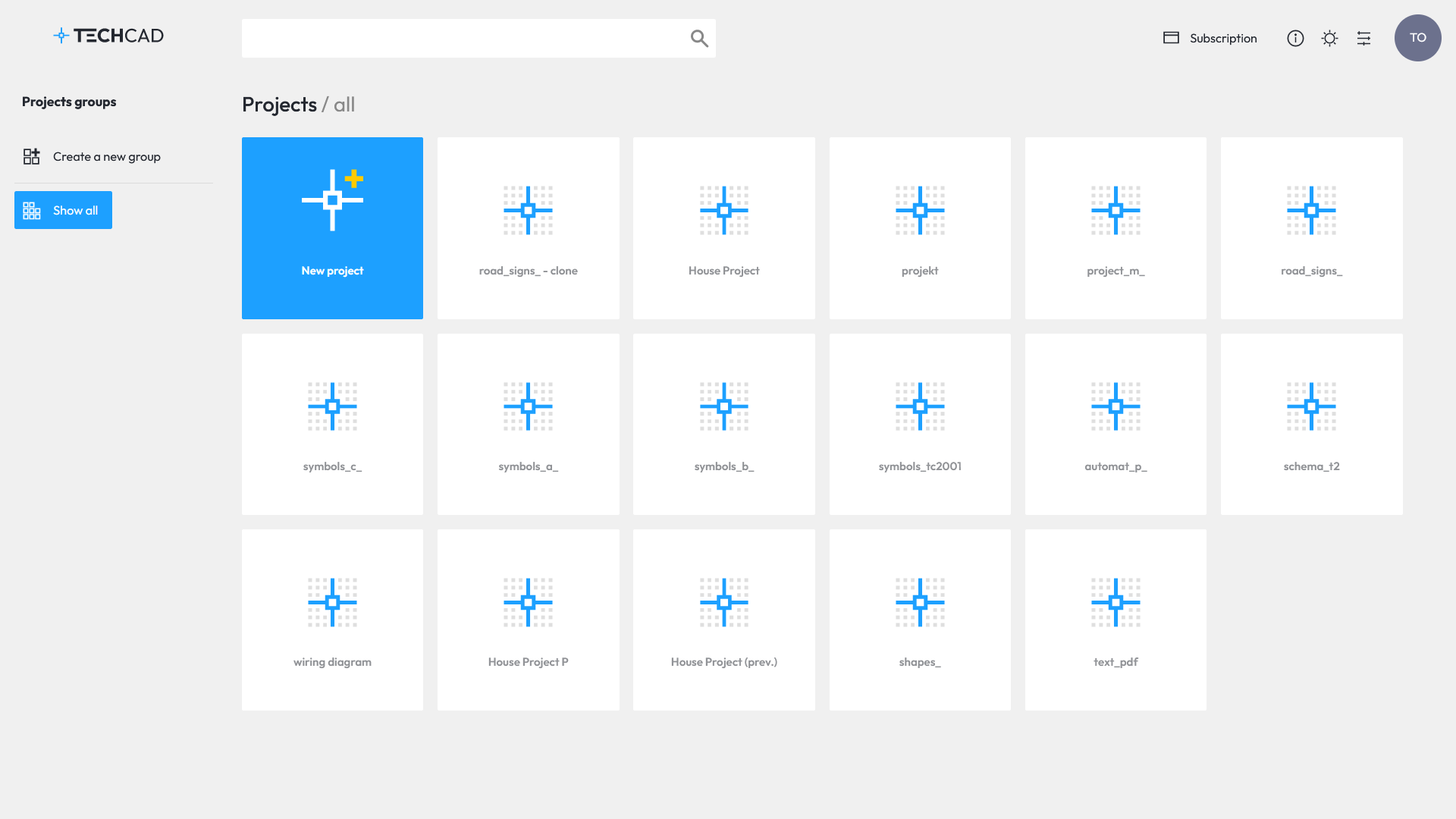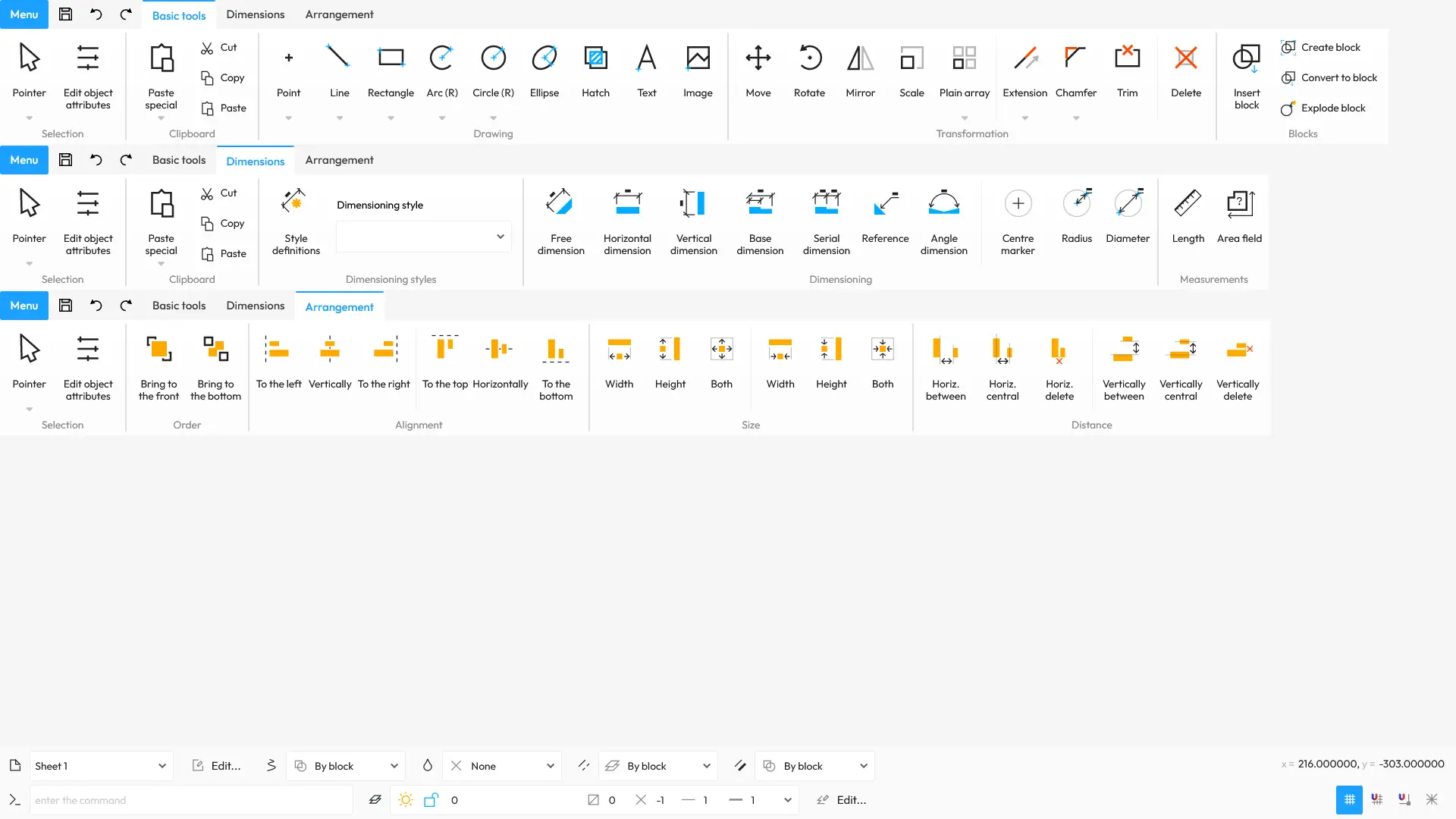TechCAD designs can be made up of separate sheets and each sheet can have different user-defined layers. This facilitates maintaining order in technical documentation, especially if you are creating large and elaborate drawings.
Sheets are meant to present different parts of the design individually. For example, if you are drawing a building, you might put the ground floor plan, floor plan or elevation view on separate sheets. It is also possible to move items between sheets via the clipboard.
Like in other CAD programmes, layers facilitate more flexible drafting and printing of drawings. Each layer can be given a distinct colour, style or line thickness. It may as well be invisible or disabled from editing (e.g. serving as an underlay).


