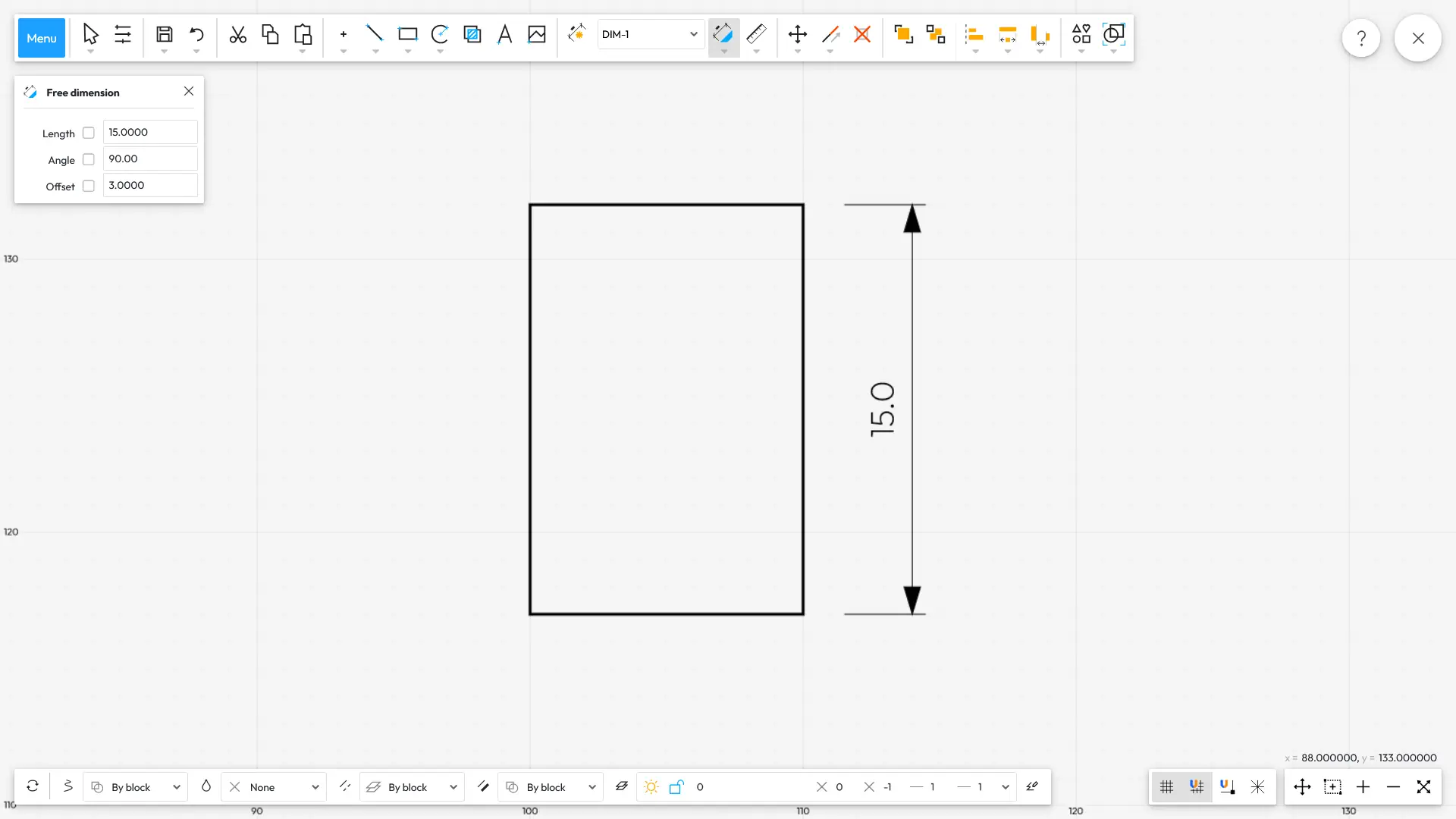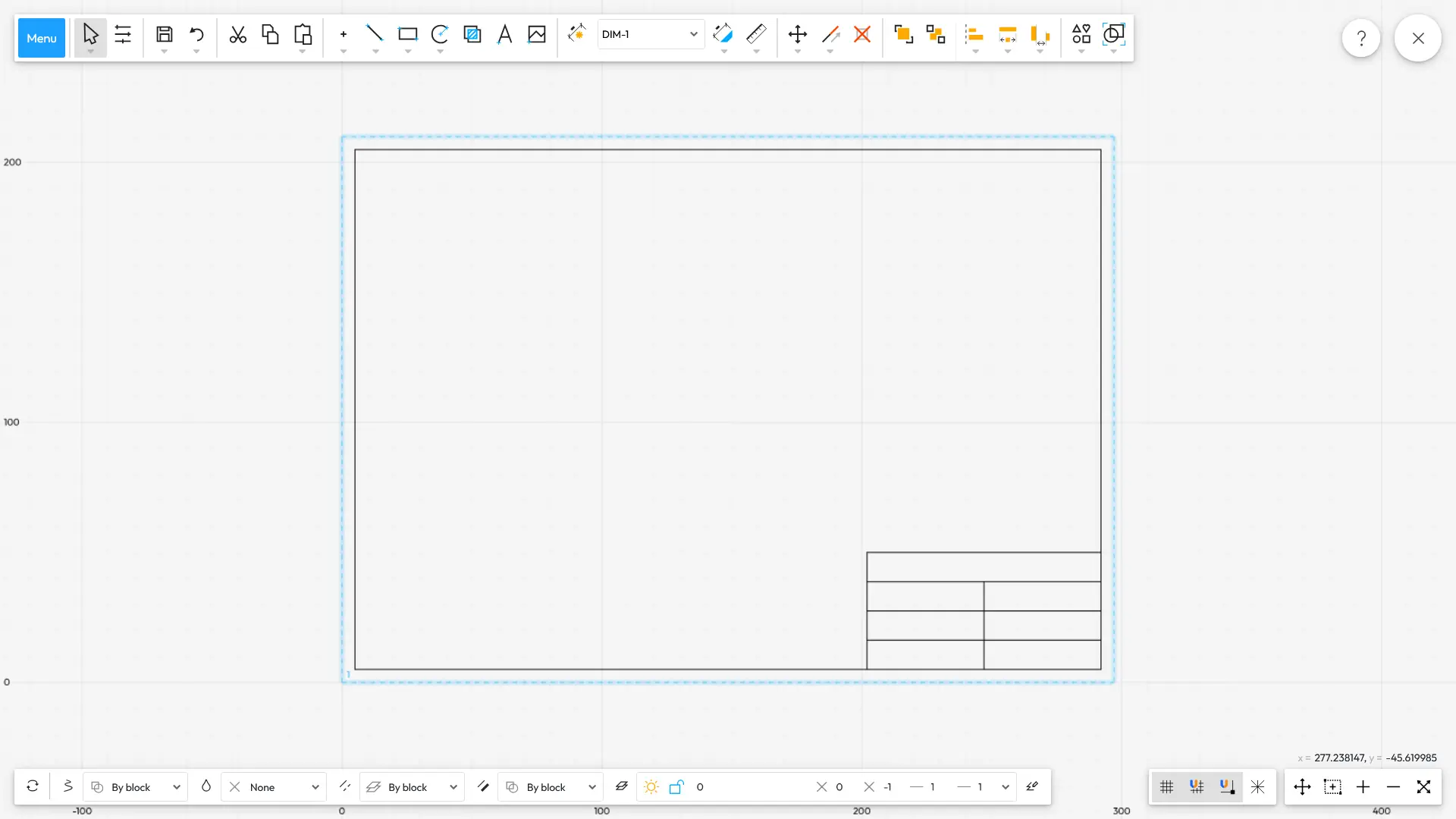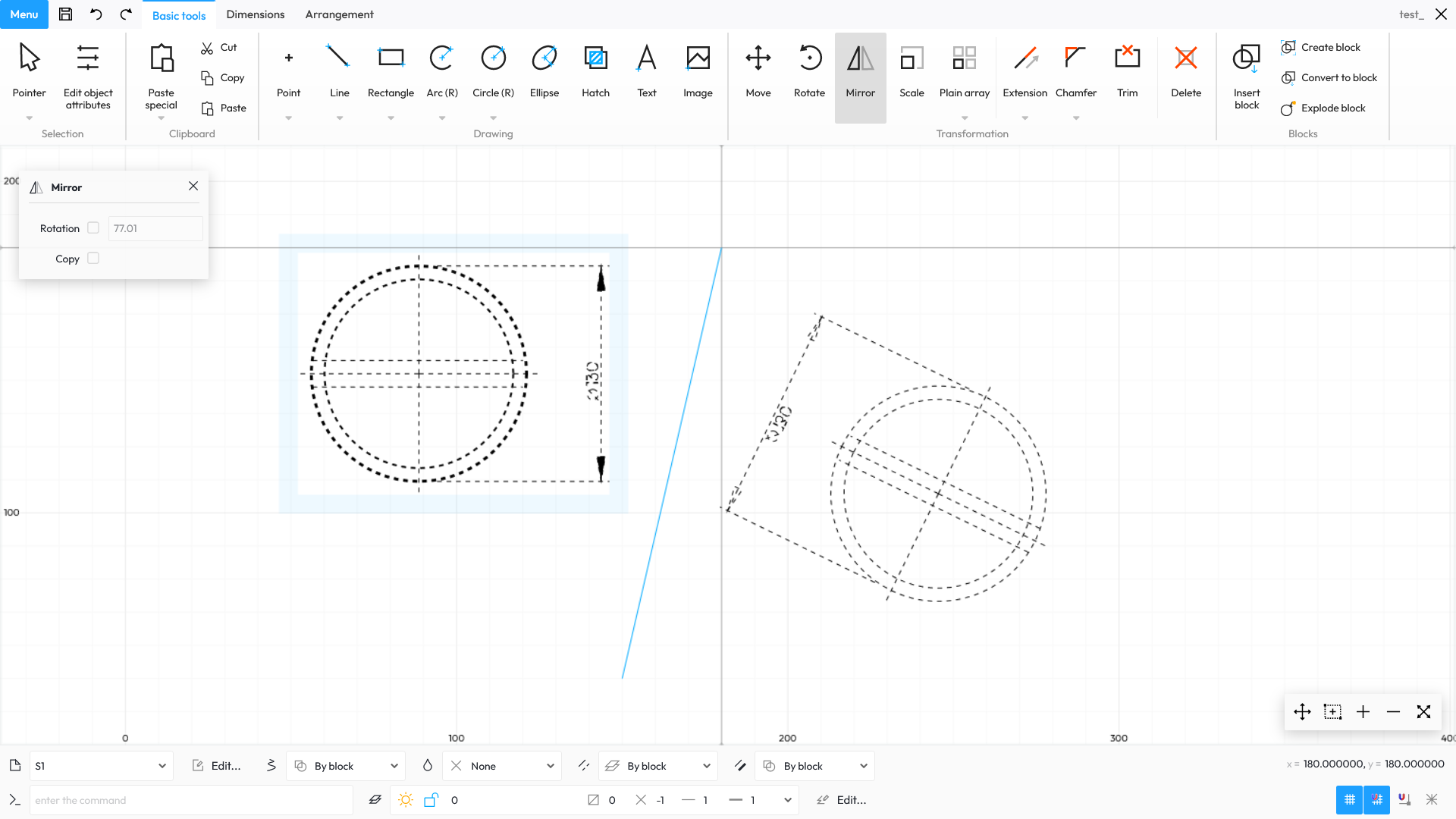All tools for drawing dimensions are available under Dimensioning
tab. The programme supports horizontal, vertical, free, baseline and series dimensioning. You can also dimensionalise angles, radiuses and diameters as well as insert lookups.
The appearance of the dimensions is defined with the help of so-called dimensioning styles. The dimensioning style comprises a set of attributes that can be modified at will. This enables you to bring all the dimensions in the drawing into alignment and, wherever necessary, change their appearance without modifying each dimension individually.
The tab also includes tools for measuring length or area. The calculated length or area can be copied to the clipboard, e.g. for use in calculations (Excel, Calculator).


